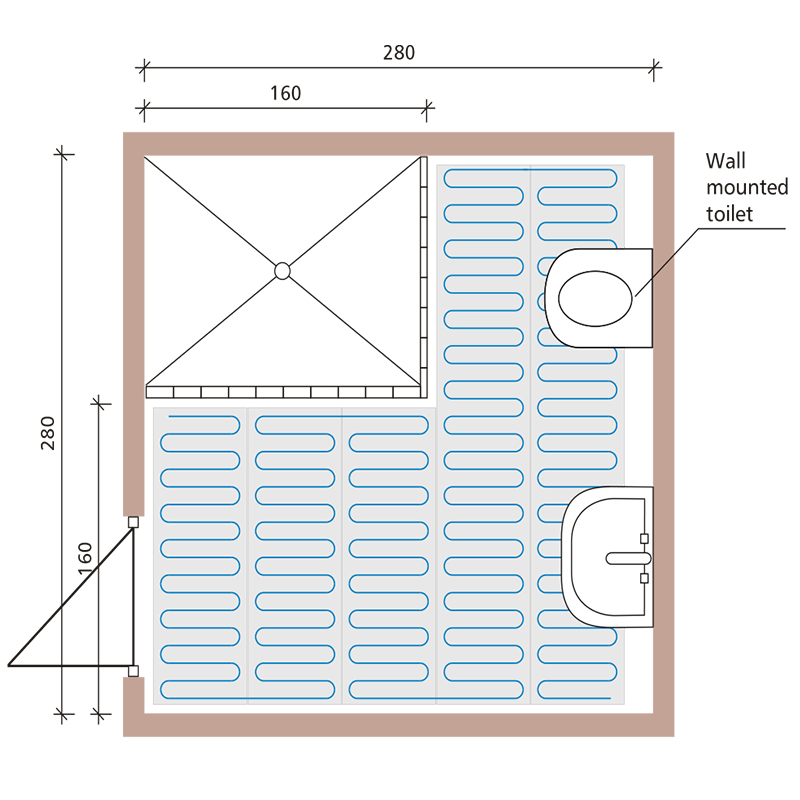
Planning the layout of your heating is important as it will save time and expense when it comes to installation, and will also ensure that the heating system you buy is the ideal fit for your particular room(s).
When planning your Underfloor Heating system, it is always really beneficial to draw out the dimensions of the gross area. Then you can mark that plan with any furniture or fixtures that are fitted to the floor, as it is wholly unnecessary to heat beneath those items. By fixtures, we mean an item like fixed kitchen units, baths, toilets, shower trays - in fact, any that are permanently fixed to the floor or immovable.
Mark your plan or drawing carefully with those fixed items (again with dimensions), and the area that is left is effectively the nett area that can be heated with underfloor heating. By measuring the dimensions of the fixed items, these can be deducted from the gross area which will give you an accurate dimension of the nett area to be heated. For example, a gross bathroom of perhaps 6 sq.m, often will have a nett area to be heated of perhaps 2.5 or 3 sq.m.
You should always choose a heating mat or heating cable that will fit comfortably into the nett area. If your nett area is 3.4sq.m then you should choose heating that will cover 3.sq.m. a heating mat or cable to cover 3.5 sq.m would not fit!
If you have any worries or concerns, don't hesitate to contact us and we can help. You could even send your plan or drawing with accurate dimensions by email and we can calculate for you, and offer our recommendations.

